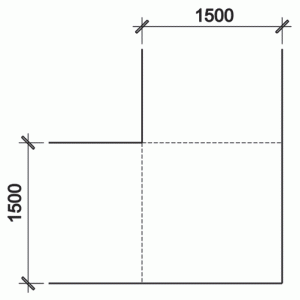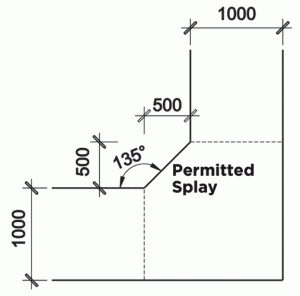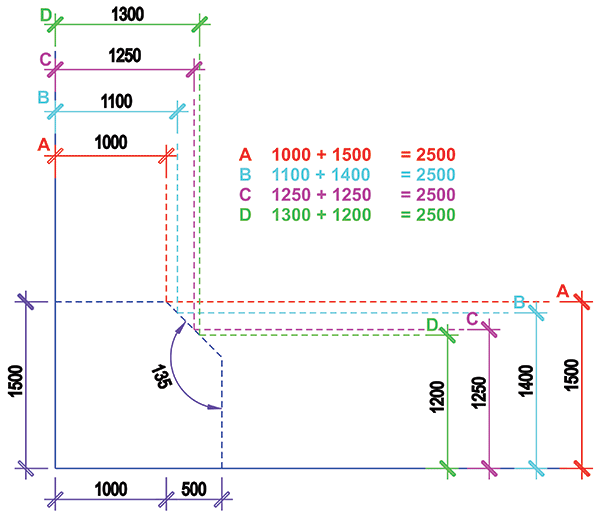One of our staff members came up with a simple method to confirm whether a 90° turn complies with the requirements of AS 1428.1–2009 Clause 6.5 – be it on site or on plan.
The spatial requirements for persons in a wheelchair to manoeuvre where a change in direction occurs along a path of travel need to be considered within areas required to be accessible. AS 1428.1–2009 Clause 6.5.1 prescribes the minimum dimensions for a 60 – 90° turn, and Figure 4 illustrates the permitted splay across the internal corner; however, this is often interpreted in a way that can limit efficient design. Having thought outside the box (pardon the pun), two simple rules have been deduced from AS 1428.1 Clause 6.5.1 which can be applied to determine other permitted corridor widths where there is a change in direction of 60 – 90°, and still achieving compliance with AS 1428.1. Furthermore, the functional intent of the design specified by AS 1428.1 Clause 6.5.1 and Figure 4 is maintained without compromise.
Clause 6.5.1 of AS 1428.1 states that: ‘The space required for a wheelchair to make a 60° to 90° shall have a gradient no steeper than 1 in 40 and shall be not less than 1500mm wide and 1500mm long in the direction of travel. The space may be splayed across the internal corner as shown in Figure 4.’ It has commonly been comprehended that a 60° to 90° change in direction along a continuous accessible path of travel can only comply with AS 1428.1 by either of the following:

Figure 1 – 1500 x 1500mm clear space achieved at point of 90° change in direction along corridors of 1500mm width.

Figure 2 – 1500 x 1500mm clear space with a permitted splay of 500mm achieved at point of 90° change in direction along corridors of 1000mm width.
While the above two options are compliant with AS 1428.1, the allowance for the permitted splay can actually extend beyond what it is actually named. Instead, it is our understanding that corridors that are narrower than 1500mm in width can be intersected with another corridor also narrower than 1500mm – as long as the sum of both corridor widths equate to a minimum of 2500mm. Ultimately, given that both corridors are of minimum 1000mm width each (to comply with AS 1428.1 Clause 6.3) and the sum of both corridor widths equal 2500mm, then a right angle external corner can exist anywhere along the permitted splay line.
Take Figure 4 of AS 1428.1: the permitted splay allows for a 1500mm wide corridor to meet with that of 1000mm. It also allows for a 1400mm wide corridor to meet with that of 1100mm; a 1300mm with 1200mm; a 1250mm with 1250mm; etc. These examples are illustrated in the following figure.

Figure 3 – A summarised figure (to scale) to support and complement AS 1428.1 Clause 6.5.1 and Figure 4.
From the above figure and examples, we have deduced two common factors to efficiently assess whether a 90° turn is provided with spatial requirements in accordance with AS 1428.1–2009 Clause 6.5:
With these two ‘rules’, determining compliance with AS 1428.1 Clause 6.5.1 regarding clear spaces for a 60 – 90° turn could not have been made more simple – particularly when addressing the layout of workstations within an open office space, or even the size of connecting internal corridors.