We are now regularly seeing the installation of ‘Wave to Open and Wave to Lock’ buttons used on automated doors, including entrance doors, specialised spaces, and doors to accessible toilets. I am seriously concerned about the use of such controls that seemed to appear around the time of the COVID hysteria.
The irony is you do not want people touching a traditional button, but it is fine to touch everything else in an accessible toilet, or the door handles, kitchen appliances, etc, that you come into contact with every day.
This type of door control, in my opinion, discriminates against people with vision impairment and also people who have an intellectual disability or are Culturally and Linguistically Diverse (CALD), especially those for whom English is not their first language. Will they be able to comprehend what is required?
How do you explain what ‘wave’ means to a person with vision impairment? Is it a big wave, a little wave, a side-to-side wave or even a Queen Elizabeth type wave? Then, think about how someone with vision impairment will know where to wave and for how long.
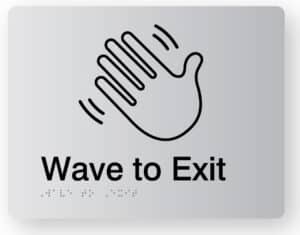
My preference would be to see the return of the mushroom buttons that can be felt by someone with vision impairment and, importantly, needs to be pushed. People don’t want to touch a button to open a door but will then grab a door handle on the next door they want to go into.
‘AS 1428.1:2009 Design for Access and Mobility. Part 1: General requirements for access—New building work‘ clause 13.5.4 that states:
13.5.4 Power-operated door controls
Push-button controls shall have a minimum dimension of 25 mm diameter and be proud of the surface and shall activate the door before the button becomes level with the surrounding surface.
As the ‘Wave to’ buttons do not meet this prescriptive requirement, a performance solution needs to be prepared to demonstrate compliance with the performance requirements. However, a performance solution must demonstrate that it is equal to or better than the minimum deemed-to-satisfy requirements, which, in this case, they do not. They make accessibility worse for people with vision impairment.
Has any building surveyor or certifier requested a performance solution to vary this prescriptive requirement as there is a risk of entrapment?
We need to revisit old-school push buttons and stop trying to solve a problem that does not exist, as it creates more barriers for people with disability and stick with buttons.
Raised Tactile And Braille Signage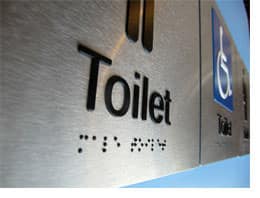
When auditing a sign, the following are the key items are checked.
* It is our opinion this requirement is flawed as Arial typeface is copyright and under it’s usage license cannot be modified. In addition having lower case letters that are smaller than standard creates an issue with the weights of the lower case letters.
** The semi circular Braille should not be used when a single line of Braille is used. This is covered both within the BCA & AS1428.1-2009.
AS 1428.1—2009
NOTES:
1 The Braille indicator is only used where there are multiple lines of text. It indicates the location of the first line of Braille.
BCA D3.6 part 6
(f) On signs with multiple lines of text and characters, a semicircular braille locator at the left margin must be horizontally aligned with the first line of braille text.
The physical specifications for Braille dots and the distance between them shall be as follows:
Note I: within cells the horizontal distance between dots must always be less than or equal to the vertical distance between them.
Note II: Braille dots should be smooth and pleasant to touch. Therefore, dots must be dome shaped, rather than being pointy or flat. Note that the spherical radius is a function of the base diameter and the height of dots, not an independent parameter.
For public transport operators, accessibility and ease of use are essential to design considerations across all vehicles and vessels in their fleet. However, there remain limitations in accessibility across all forms of transport that must be addressed urgently to ensure compliance and equal access to all.
Whether you’re operating recreational transport or getting people from A to B on their daily commute, you are obliged under the Disability Standards Accessible Public Transport Act (DSAPT) to provide an accessible environment for passengers with disabilities.
Understanding your obligations and the available solutions is key for all public transport operators across Australia to ensure compliance. So, to demonstrate how this can work in action, we’re sharing some important tips and information, including the story of how our consultation on accessible design solutions has allowed a new fleet of ferries to provide equitable access to all members of the public.

While the DSAPT was created to provide clarity to public transport users and operators, there remains some complexity in the application, due to the crossover of disability legislation, codes and standards. The pre-2002 standards remain referenced at times, which creates confusion for operators looking to create or alter designs. There is also the need to comply with the Building Code of Australia requirements, which includes references to both the old and new disability standards. For this reason, seeking guidance and advice from an experienced and accredited access consultant on how to meet obligations and provide a safe and comfortable environment for users of all abilities is a must.
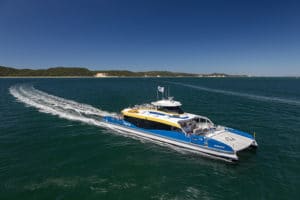
We work with operators to conduct an access audit that looks at all parts of the facility and journey, from the pathways and resting areas to the signage and access points. We can then assist with the development of a Disability Action Plan which sets out how changes will be made to promote equality and reduce discrimination against people with a disability.
An example of a recent partnership to create accessible public transport is our collaboration with Aus Ships Group. As designers and builders of high-quality transport solutions for commercial, defense and luxury marine industries, they required expert advice on accessible ferry design for a design and construction project for the City of Brisbane. Here’s what they had to say:
‘The Aus Ships Group engaged Equal Access to work collaboratively on our revolutionary next-generation City Cat Catamaran Ferry design and construction project for the City of Brisbane. The Group’s technical design and production teams have been very satisfied with the level of detail and technical knowledge that comes from Equal Access as our DDA Consultants, and we have no hesitation in recommending them for the assessment of transport projects.’
If you require advice or guidance on creating accessible environments on new and existing public transport, our experienced team of access consultants would love to help. Get in touch today for friendly and knowledgeable advice on 1300 994 890.
If you’re a parent of young children in a kinder, preschool or childcare centre or visit a maternal child health centre (MCHC), you’ll no doubt be used to entering and exiting via a childproof gate system. While for most of us, this is something we probably just do on autopilot, for people of short stature and those in a wheelchair, it can be a major hurdle due to the height of the childproof lock.
In Australia, safety gate systems such as Magnalatch® are used in early learning and childcare settings to keep children safe and ensure compliance with the applicable legal and safety requirements. However, the one issue with the product to date has been the height of the lock, which sits at around 1500–1600 mm from the ground. At this height, any visitors, staff or clients who are in a wheelchair or of short stature are unable to reach the lock, meaning they are unable to enter or exit the premises independently.
The good news is, that’s about to change! The AccessLatch is a fantastic new product that can quickly and easily be installed to Magnalatch® safety gate systems, allowing them to be opened from a lower height while remaining child safe and compliant with requirements.
So if you’re looking for a simple, affordable, no power solution you can add to your preschool or childcare centre’s safety gate system to make it accessible to all, read on to discover more about the AccessLatch.
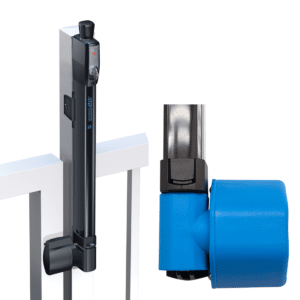
For example, the height of locks on safety gates like Magnalatch means that those in a wheelchair and of short stature are unable to gain access to the premises. Thankfully, more and more simple, affordable solutions are becoming available to solve access issues, and AccessLatch is a great example of this. Once installed, it removes the barrier of height for anyone attending your preschool or childcare centre who is of short stature or in a wheelchair, allowing them to gain access quickly, easily and independently.
For some businesses, the belief that accessibility and access solutions are difficult to implement and expensive to design and install is a barrier to taking action. And while some solutions do require significant changes, the AccessLatch is a simple add-on to your existing or new Magnalatch® safety gate system that is really easy to install and inexpensive to buy. The AccessLatch is essentially a key-operated base unit that allows the gate to be opened from a lower height with the use of an MLAK key. This provides instant access to those who need it while maintaining child safety standards and compliance with the relevant requirements.
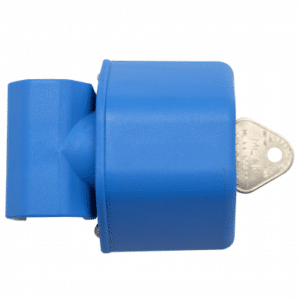
As AccessLatch demonstrates, providing equal access for all can be simple and hassle-free. Not only is it 100% Australian-made, but it is also designed to comply with the relevant Australian standards and comes with a 10-year replacement warranty for total confidence and peace of mind. So if you’re keen for your preschool, kinder, childcare or early learning centre to be accessible and welcoming to all, the AccessLatch could be the ideal solution.
If you have a question about AccessLatch or any of our other products, contact our team on 1300 994 890. We’re always happy to offer expert advice and guidance to help you provide equal access to all.
New Designers Responsibilities – Performance Solutions
Please Note: This requirement is an Australian Building Codes Board directive and does not just apply to access. All performance solutions including fire engineering, structure, egress, services & equipment, health & amenity etc will all need performance based design briefs prepared.
From 1 July 2021, the way performance solutions or performance-based design solutions are prepared has changed. This includes the definition of Performance Solution and the addition of a Performance-Based Design Brief within the NCC Building Code of Australia 2019 Amendment 1.
This process now requires designers to either develop or have developed most likely by an access consultant a Performance-Based Design Brief and have it approved by relevant stakeholders before an access consultant prepares a performance-based design solution.
Vol 1 of the Building Code of Australia Amendment 1
A2.2 Performance Solution
(4) Where a Performance Requirement is proposed to be satisfied by a Performance Solution, the following steps must be undertaken:
(a) Prepare a performance-based design brief in consultation with relevant stakeholders.
(b) Carry out analysis, using one or more of the Assessment Methods listed in (2), as proposed by the performance-based design brief.
(c) Evaluate results from (b) against the acceptance criteria in the performance-based design brief
(d) Prepare a final report that includes—
(i) all Performance Requirements and/or Deemed-to-Satisfy Provisions identified through A2.2(3) or A2.4(3) as applicable; and
(ii) identification of all Assessment Methods used; and
(iii) details of steps (a) to (c); and
(iv) confirmation that the Performance Requirement has been met; and
(v) details of conditions or limitations, if any exist, regarding the Performance Solution.
“A provision that states something ‘shall’ or ‘must’ be done by a person generally imposes an obligation to do that thing….. these words impose an obligation” (Guy 2014 p,79).
Therefore, before preparing a performance solution, a performance-based design brief must first be prepared.
The development and approval of a Performance Solution can be a relatively simple process if initiated by the collaborative preparation of a performance-based design brief (also known as the brief or PBDB). Using this process can assist in developing a solution that satisfies the requirements of the NCC.
The purpose of the brief is to record the fundamental activities and outcomes of the performance-brief design process, as agreed by stakeholders. Consequently, the design process can be commenced with a high degree of confidence that the design will be NCC compliant.
BCA Amendment 1 2019:
Performance-based design brief (PBDB) means the process and the associated report defining the scope of work for the performance-based analysis, the technical basis for analysis, and the criteria for acceptance of any relevant Performance Solution as agreed by stakeholders or involved with any design elements.
The preparation of a performance-based design brief shall be in consultation with relevant stakeholders.
Also, must be competent in the performance-based scope of works
Everyone relevant to the performance solution must now come together and agree to what is being proposed.
For access matters, the designer typically initiates the design brief process, sometimes in conjunction with an access consultant. Broadly, the components in the
process of development of a brief include:
Once the performance-based design brief has been prepared, the designer will need to have it signed off by the relevant stakeholders. Once approval has been received from the relevant stakeholders, it can then be issued to the access consultant to prepare the performance-based design solution.
We have developed a template to assist designers to prepare a Performance-Based Design Brief. This will be provided on the acceptance of our fee proposal.
This non-mandatory Handbook guides applying the requirements introduced into the NCC with Amendment 1 of NCC 2019, specifically clause A2.2(4).
It will assist a range of stakeholders with the application of the performance-based NCC and the process for developing Performance Solutions.
abcb.gov.au/resource/handbook/handbook-performance-solution-process
This issue comes up time and time again with building surveyors, and even today we had a pool builder questioning the classification following advice from another access consultant of using class 10b for pools and spas on upper levels of a class 2 development. This is categorically incorrect.
A Class 10 building includes one or more of the following sub-classifications:
Therefore to be given a class 10b classification a pool must be a structure in its own right/ outbuilding and not part of any other building i.e. an externally landscaped pool.
This is further clarified in A6.11 Explanatory information figure 6 below where it clearly shows the class 10 swimming pool is separate to the class 2 development. The pool is associated with the class 2 development, it is not a part of the class 2 development.
Table D3.1 Requirements for access for people with a disability
This table as follows states the access provisions that are required for buildings with swimming pools.
Class 1b rooming house
To and within—
1 bedroom and associated sanitary facilities; and not less than 1 of each type of room or space for use in common by the residents or guests, including a cooking facility, sauna, gymnasium, swimming pool, laundry, games room, eating area, or the like
Class 2 apartment building
To and within not less than 1 of each type of room or space for use in common by the residents, including a cooking facility, sauna, gymnasium, swimming pool, common laundry, games room, individual shop, eating area, or the like.
Class 3 supported accommodation or hotel
To and within not less than 1 of each type of room or space for use in common by the residents, including a cooking facility, sauna, gymnasium, swimming pool, common laundry, games room, TV room, individual shop, dining room, public viewing area, ticket purchasing service, lunchroom, lounge room, or the like.
Class 9b place of assembly
To and within all areas normally used by the occupants.
All classifications above clearly require access to be provided “To and within“ swimming pools without exception or conditions. You must then apply the requirements of D3.10 for the type of access that must be provided with large pools more than 70m perimeters not being able to rely solely on a sling-style swimming pool lift.
Class 10b: Swimming pool
To and into swimming pools with a total perimeter greater than 40 m, associated with a Class 1b, 2, 3, 5, 6, 7, 8 or 9 building that is required to be accessible, but not swimming pools for the exclusive use of occupants of a Class 1b building or a sole-occupancy unit in a Class 2 or Class 3 building.
As detailed above under ‘Back to basics’ for a pool to have a class 10b classification it must be its own structure, for example, an external pool that is separate from any building.
As soon as a pool becomes a part of a building i.e. a hotel (Class 3) or an aquatic centre (9b) it must be assessed as part of the building it is within (external or internal). However there are instances where a building surveyor may apply a 9b classification to a pool and gym area of a hotel (mixed-use), but again class 10b must not be applied.
If an aquatic centre has both internal and external swimming pools, the internal pool would be classified as 9b and the external pool 10b.
If an apartment building has pools or spas on external decks say on upper levels, they are associated with the class 2 building they must be assessed as class 2 pools and spas and not class 10b.
Ask yourself, if the Class 10 requirements were to be applied to all pools, why would the D3.10 requirements be needed?
For Class 1b, 2, 3 & 9b buildings, the Class 10b 40m concession does not apply. The access requirements detailed within D3.10 Swimming pools must be applied as follows.
(a) Not less than 1 means of accessible water entry/exit in accordance with Specification D3.10 must be provided for each swimming pool required by Table D3.1 to be accessible.
(b) An accessible entry/exit must be by means of—
(i) a fixed or movable ramp and an aquatic wheelchair; or
(ii) a zero depth entry and an aquatic wheelchair; or
(iii) a platform swimming pool lift and an aquatic wheelchair; or
(iv) a sling-style swimming pool lift.
(c) Where a swimming pool has a perimeter of more than 70 m, at least one accessible water entry/exit must be provided
by a means specified in (b)(i), (ii) or (iii). View Post
(d) Latching devices on gates and doors forming part of a swimming pool safety barrier need not comply with AS 1428.1.
Pool less than 70M perimeter
An accessible entry/exit must be provided by means of one of the following
Pool greater than 70M perimeter
An accessible entry/exit must be provided by means of one of the following
Hopefully, this clears everything up so no longer will a pool or spa as part of a Class 1b, 2, 3 or 9b building be classed as a 10b and exempted from providing access if under 40l/m, unlike a standalone pool that has been built separately to other buildings.
Be part of the discussion on Linkedin https://www.linkedin.com/feed/update/urn:li:activity:6744910042094546944/
Specular Inclusive vs Specular Exclusive for Luminance Contrast
When testing the contrast ratio of surfaces for compliance under Australian Standards AS 1428.1 & AS 1428.4.1 it is essential that the correct geometric equipment is used by the testing company. This is to ensure correct results are obtained, and to reduce the risk of future litigation should a case be brought before the court.
When shopping around for a company to conduct luminance contrast testing for your building materials, be careful, as not all testing companies use compliant equipment. For more information on what equipment should be used see the blog on our website https://www.disabilityaccessconsultants.com.au/luminance-contrast-equipment-equations/
Why Most Building Doors Do Not Comply!Luminance Contrast is required on a variety of elements in the built environment to enable a person with vision impairment to differentiate between the feature and either its background or adjacent surfaces. Whilst luminance contrast may typically be considered during the design stage of projects for elements that are required specifically for access for people with disability such as TGSIs (tactile ground surface indicators), Braille and tactile signage or accessible toilet seats, it is often not considered in the design of one of the most fundamental building elements, doorways.
Luminance contrast is critical for people with vision impairment to identify entrances/ exits to a building or access to spaces within a building
Clause 13.1 of AS 1428.1:2009 requires that all doorways are provided with a minimum 50mm wide area of at least 30% luminance contrast between at least one of the following:
The reason that luminance contrast is required at doorways, is to ensure that a person with vision impairment can distinguish between a door and its surrounds, improving wayfinding and orientation for people with vision impairment, particularly in unfamiliar environments.
Why providing Covid 19 screens is not enoughThe COVID-19 worldwide pandemic is a devastating and highly contagious disease that is affecting us all, particularly people with disability.
The key principles of prioritising public health and safety to protect people against infection, compliance with public health guidelines, working with governments and public health authorities, and changing our behaviours such as social distancing and hygiene measures are being practiced at every opportunity.
New Changing Places Design Specifications 2020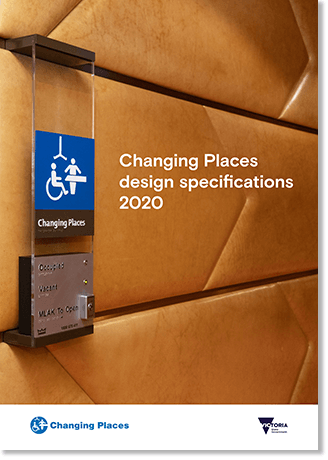
Changing Places is very close to my heart having worked with Jack Mulholland, Helen Fearn-Wannan and Francesca Davenport since 2009 when the Australian version of the standard was developed. Our hard work paid off when it was included within the 2019 version of the Building Code of Australia.
Changing Places provide suitable facilities for people who cannot use standard accessible toilets. A Changing Places facility allows people with high support needs to fully participate in the community. This may include people with an acquired brain injury, spinal cord injury, cerebral palsy, multiple sclerosis, spina bifida, and motor neurone disease, as well as many other people with a disability.