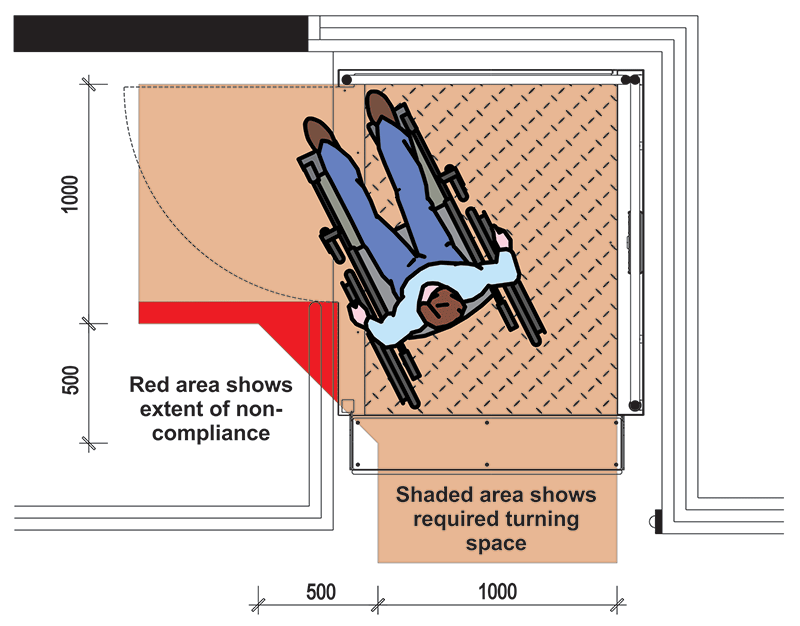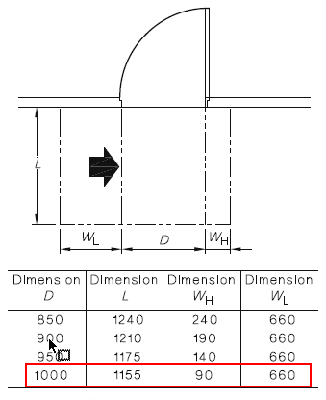There are a number of different lift solutions on the market that can meet the requirements of the Building Code of Australia (BCA). These lifts can form a critical part of any ‘continuous accessible path of travel’ to a building, within a building’s entrance or within accessible parts of buildings.
These options include the use of open style platform lifts, enclosed platforms lifts and typical passenger lift cars moving within a lift shaft (either of light weight construction or fire rated construction).
Commonly, open type platform lifts are used for changes in level up to 1m in height . Within the BCA these are now referred to as Low-rise platform lifts‘, but were previously referred to as ‘Part 14 lifts’ (due to the technical standard AS1735.14).
When the height goes over 1m the next type of lift the BCA permits is called Low-rise, low speed constant pressure lifts, and these were previously referred to as ‘Part 15 lifts’ (yes, you guessed it, the technical standard in this case is AS1735.15). Part 15 type lifts, or their overseas equivalents, can be used for up to a 2m change in level when they are unenclosed, or up to 4m when enclosed in a light-weight shaft.
However, low-rise, low-speed constant pressure lifts (or Part 15 type lifts) have some short-comings in their design and level of accessibility or usability as they are operated by pressing and holding down constant pressure control buttons which might be challenging for some people with reduced / limited dexterity in their hands.
The better option is the use of a Small-sized, low-speed automatic lifts which were previously were referred to as ‘Part 16’ type lifts, being in reference to AS1735.16. These lifts are more similar to typical electric and hydraulic lifts found in larger buildings, but can still be cost-effective. These lifts are a conventional lift car moving within the light-weight shaft and could be considered asafer and easier to use option, given that all buttons are not constant pressure type.
However, the problem we see from time to time is when the lift specified has a 90 degree turn within the lift platform area. For example, a person might enter the lift in a forward direction, but when arriving at the next level they need to turn left, or right to leave the platform.
An example situation is shown below, with a low-rise platform lift (Part 14 lift) has been used requiring a person using a wheelchair to enter and turn left when leaving the platform. The red area shows the area that encroaches into the minimum 90 degree turning space requirements on an accessible path.

90 degree turn from a 1100mm x 1400mm Platform Lift that shows how a typical wheelchair is unable to turn.
In such cases, the passenger lift must have a size that allows a compliant turning space within the platform or lift car. This turning space is a prescriptive requirement for any change of direction in a continuous accessible path of travel and these requirements are detailed within Clause 6.5.1 of AS1428.1-2009.
The Building Code of Australia and Premises Standards also have high level ‘Performance Requirements’ that overarch any compliant building solution. Performance Requirement EP3.4 states that “when a passenger lift is provided in a building required to be accessible, it must be suitable for use by occupants with disabilities”. On this basis, the minimum turning space for a person using a wheelchair to complete a 90 degree turn within a platform lift must be considered.
The requirement to have passenger lift access to negotiate changes in levels is for people with significant mobility impairment who cannot use stairs or find stairs difficult to use, and this includes the 0.6% of the population that use wheelchairs. The current version of AS1428.1-2009 was adopted into the BCA on 1 May 2011 and adopts dimensions that relate to the 90th percentile of wheelchair sizes when considering the circulation spatial needs of all occupants.
The current standard allows for a wheelchair footprint of 800mm wide by 1300mm long, compared to a footprint of 740mm wide x 1250mm long under the previous 2001 version of the Standard. AS1428.1-2009 introduced the requirement to have accessible paths for the 90th percentile of wheelchair sizes with circulation spaces based upon this wheelchair footprint.
AS1428.1-2009, Clause 6.5.1 requires a space 1500mm x 1500mm for a 90 degree turn, though the internal corner can be splayed 500mm x 500mm. This is represented by the red circulation space which has been overlayed onto the extract of the platform lift drawings below. If this space is not provided in the platform it will not cater for the 90th percentile of wheelchair sizes to manoeuvre.
A further consideration for Part 14, Part 15 or Part 16 type lifts is that the Building Code of Australia and AS1428.1, Clause 13.3.1 requires all doors on an accessible path of travel to have compliant circulation spaces and controls.
As the these types of lifts often have swing leaf doors the inside of the lift car/platform does not have a compliant latch-side clearance for a user inside the platform the gated door needs to be power operated. This power operated gate or door needs to be calibrated to have sufficient ‘dwell’ time to allow people to safely travel through the gate as well as having a fail-safe opening mechanism that opens the door if an object is detected during its closing operation. AS 1735.12 requires a minimum of 6 seconds dwell time after the door has opened, but in complicated turns (such as a 90 degree turn from a lift) this might need to be increased to permit sufficient time.

Extract from AS128.1:2009 figure 31 showing the side approach for swing doors.
Therefore, if designing or specifying a building design please consider these minimum requirements discussed above and ensure the platform lift complies. When in doubt, please provide us the floor plans and lift shop drawings for our review.