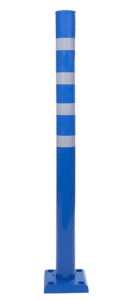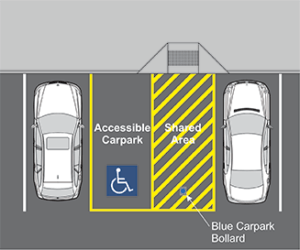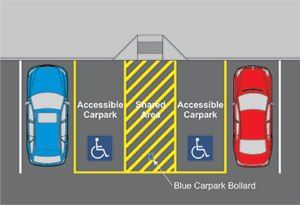 The concept of ‘Universal Design’ (UD) is simple in nature, yet requires careful consideration to execute successfully and for people with vision impairment, the built environment can create unintentional barriers if a holistic view is not taken.
The concept of ‘Universal Design’ (UD) is simple in nature, yet requires careful consideration to execute successfully and for people with vision impairment, the built environment can create unintentional barriers if a holistic view is not taken.
An example of this is the required bollard for accessible car parking spaces as required by AS 2890.6.
Whilst the standard requires the provision of a bollard, it does not however, prescribe any requirements on the design of the bollard. This has resulted in the copious number of calls to our office from people that have reversed into them (are you listening Bunnings?) seeking advice on whether they are non-compliant. Sadly for them, as I mentioned earlier, there are no requirements.
When the standard was first released we took a best practice approach with height recommendations which we blogged about.
If we look at AS/NZS 2890.1:2004 (Incorporating Amendment No. 1) Parking facilities Part 1: Off-street car parking
2.4.5.3 Barriers
Barriers shall be constructed to prevent vehicles from running over the edge of a raised platform or deck of a multi-storey car park including the perimeter of all decks above ground level. They are required wherever the drop from the edge of the deck to a lower level exceeds 600 mm. At drops between 150 mm and 600 mm, wheel stops (see Clause 2.4.5.4) shall be provided. Barriers shall comply with the following requirements:
(a) They shall be designed structurally for the loading requirements of AS/NZS 1170.1.
(b) If at the end of a parking space, they shall be at least 1.3 m high so that drivers of cars backing into the space can see the barrier above the rear of the car.
NOTE: The upper portion of such a barrier may be a light structure provided for sighting purposes only.
(c) They shall not be made from brickwork, unreinforced concrete or other materials likely to shatter on impact.

Single bay disabled carpark with a blue bollard

Double bay disabled carpark with a blue bollard
It is for this reason our office adopted, from a best practice position, a minimum of 1300mm height for the bollard. Back in April 26, 2012 our first blog on this subject was added to our site Accessible (Disabled) Car Parking Requirements. Since then all bollard manufacturers in Australia started manufacturing 1300mm high accessible (disabled) carpark bollards which have addressed the reversing issue.
The other issue we have identified is the bollard colour. Most that are manufactured now are coloured ‘Safety Yellow’ which blends in really well with the ‘Safety Yellow’ carpark diagonal striping which creates another hazard especially for people with low vision.

Yellow Bollard within a disabled carpark

Blue Bollard within a disabled carpark
As can be seen in the comparison above between the yellow and blue bollards when basic photoshop filters are applied, the colour contrast between the two bollards is significant making the blue bollard more identifiable by people with vision impairment.
It is, for this reason, we have chosen to recommend car parking bollards as ‘best practice’, be coloured blue to provide colour contrast against the yellow line marking.
Download the CAD File for carpark designs